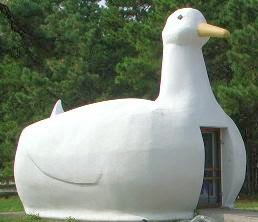My Logical Ethics professor David Lowe ( not to be associated with INDA professor Taylor Lowe) back in high school used to have a saying : "If you walk like a duck, look like a duck, sound like a duck. Then you're a duck! Perhaps Ducks are a big part of western culture as it is used in countless analogies to represent a concrete literal image. From the lecture given by Professor Taylor Lowe of INDA, it has come to my attention that ducks are also a reference in architecture as well.
What exactly are ducks and decorated sheds? The terms "duck and decorated shed" were coined by Robert Venturi in his book "Learning from Las Vegas in 1972. The book states that there are two distinct ways to identifty a building : by what they are, and what they appear to be. The two terms are merely a gesture towards classification of a building's iconography expression but does not define or judge it in any particular way.
What exactly is a duck?
A duck. referenced from the Duck opt store in Long island that used to sell ducks and eggs literally looked like a duck. Symbolism is the main idea of duck buildings and does not require any label or signs to signify what the building's function or operation are. Ducks are usually between the ambiguous borders of a sculpture and building.
Decorated Shed?
In contrast to ducks, decorated sheds are generic structures with a purpose identifiable only by the signage and lables. It exists merely on signs and labels, not holding any symbolic value of themselves. It relies heavily on ornamentation. We can easily tell what it does, just look at its sign!
Moving on to Crocs : the task of this project is to design a flagship store for the brand crocs, adressing it based on the research provided in the previous phase of the project.
The INDA studio project : Crocs is still under developement, however, its concept and strong aesthetics has drawn my design towards a duck than shed. The main concept of this project is rebranding crocs, using main attraction such as comfortability and functionality. The functionality will mostly reflect the programs going on inside the space while comfortability is expressed with material forms function and lighting that gives a unique experience of the brand. The building focuses on showing the lightweight qualities of the material through fluid flowing forms and does not focus at all on the signage or labels, or external ornamentation.
My most recent proposal depicts crocs as a floating night club, showing no signs or extra ornmaentations, but taking on the continuous, rubberized, and apertures fully representing croc's aesthethics.
Its a duck I'd say. For now.





 .
.
